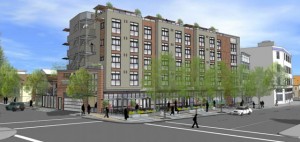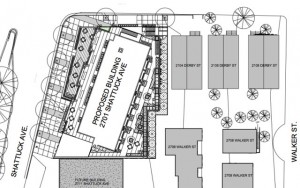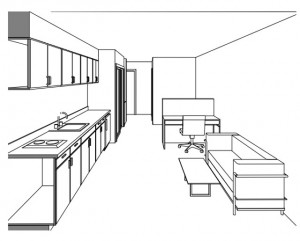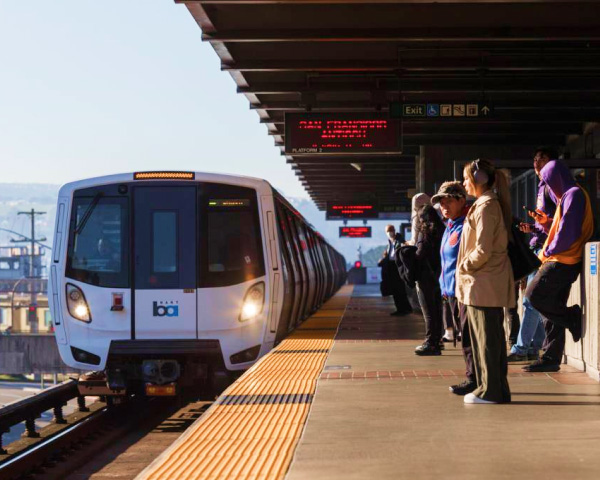By Emilie Raguso, Berkeleyside
A 70-unit five-story building proposed at Shattuck Avenue and Derby Street faced steep neighborhood opposition at a recent zoning board meeting in Berkeley.

The 60-foot-tall proposal, set to include 35 garage parking spaces, 81 bike spots and a 2,000-square-foot restaurant, has been designed by Lowney Architecture, and comes to the city from Axis Development Group in San Francisco. The project has been scheduled before the city’s Design Review Committee six times since December. Units as currently designed range from 307 to 344 square feet. The project would result in a payment of $1.4 million into the city’s affordable housing fund.
Proponents say these “micro-units” — which have sparked fierce debate in San Francisco — are the way of the future, offering a more viable financial alternative to renters who otherwise would not be able to afford their own apartments. An attorney for the project, Rena Rickles, said at the Aug. 8 Zoning Adjustments Board meeting that micro-units “have been lauded in every design review magazine,” adding that the Berkeley proposal would offer even more amenities than a similarly high-end project, 38 Harriet, in San Francisco (built by Berkeley-based developer Panoramic Interests): “It meets the highest standards for this kind of housing in this area.” Rickles also noted that it would bring some much-needed vibrancy to the area.
Fifteen neighbors who live near the proposal, and spoke before the zoning board, were unconvinced. One woman called the development “a resident hall stuck at the end of a very residential neighborhood.” Another, Marianne Sluis, said the developers had been “very bad neighbors” who “came to our neighborhood and didn’t listen to what we had to say. They never understood the neighborhood at all. … In terms of precedent, I think we’re looking at something very freakish here.”

Neighbors took issue specifically with the height of the proposal, asking that it be dropped one or two stories; the size of the units; and the lack of space between the project and nearby residential homes. Neighbors also said that, while micro-units might work in the heart of downtown where there are other community resources, students would be unlikely to find many activities near that particular stretch of Shattuck. Noise, parking and shadowing were also among the concerns expressed.

